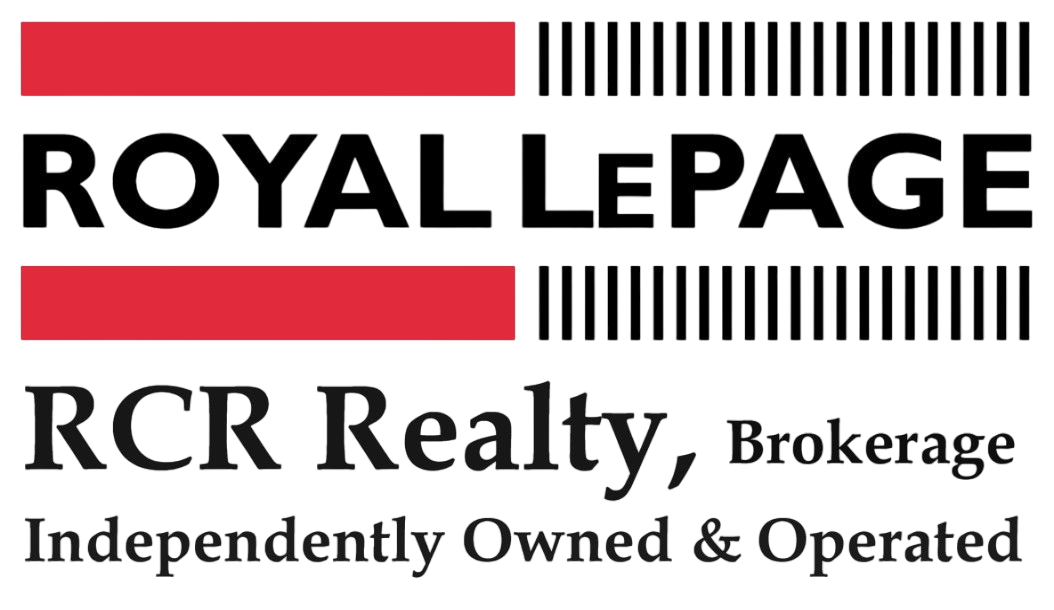-
34 Wilson Crescent: Southgate House for sale : MLS®# X12447193
34 Wilson Crescent Southgate Southgate N0C 1B0 $530,000Residential Freehold- Status:
- Sold
- MLS® Num:
- X12447193
- Bedrooms:
- 3
- Bathrooms:
- 2
Welcome to this spacious 4-level backsplit, offering 3 bedrooms and 2 bathrooms in a desirable Dundalk neighbourhood on a quiet crescent. Perfect for families, this home combines comfort and functionality with a bright, open-concept layout. The main floor boasts an eat-in kitchen with beautiful floors, an inviting living room, and convenient main-floor laundry with walk-out to the backyard and direct garage access. Upstairs, you'll find 3 well-sized bedrooms, all with no carpeting, along with a full 4-piece bathroom. The third level features a cozy family room with large windows that fill the space with natural light, plus a fireplace for those cooler evenings. The fourth level remains unfinished, offering plenty of potential for storage or future living space. Enjoy a private double-wide driveway and the benefits of a quiet setting. A great family home with room to grow, in a great Dundalk location. More detailsListed by ROYAL LEPAGE RCR REALTY- LORI WEDGEWOOD
- ROYAL LEPAGE RCR
- 1 (519) 9434601
- Contact by Email
Data was last updated December 8, 2025 at 06:15 AM (UTC)
The enclosed information while deemed to be correct, is not guaranteed.
Lori Wedgewood, Broker
Royal LePage RCR Realty Brokerage
Office Address:
75 First Street, Ste 14
Orangeville, ON, L9W 2E7
